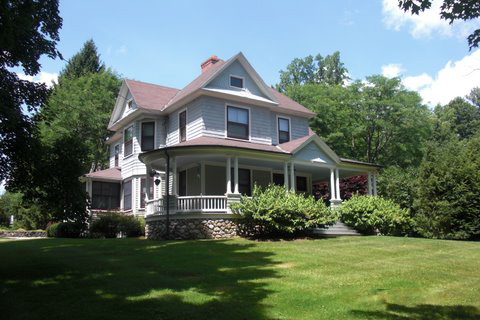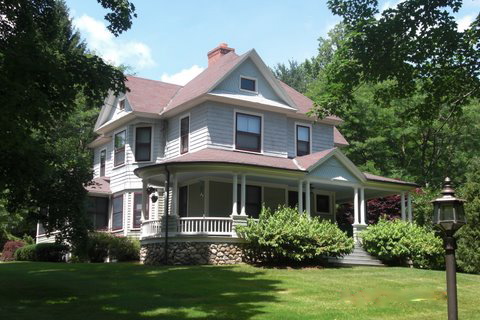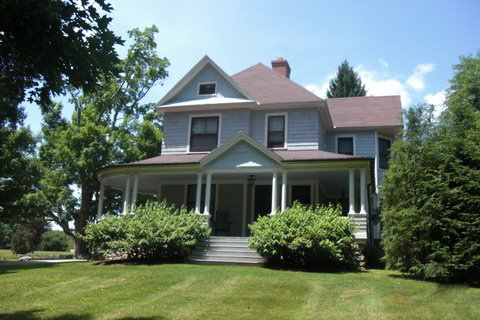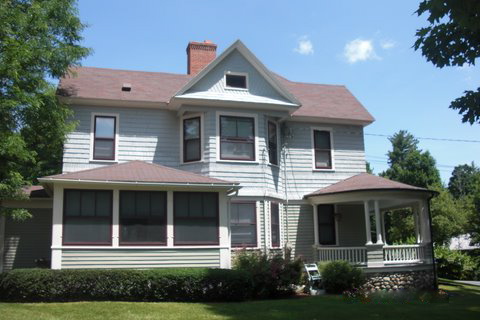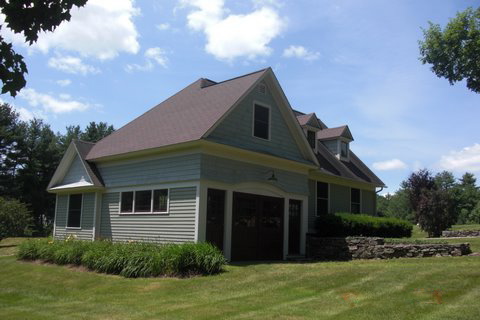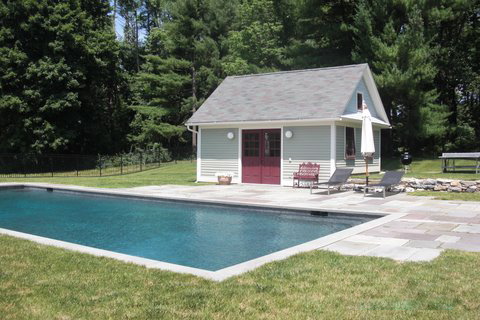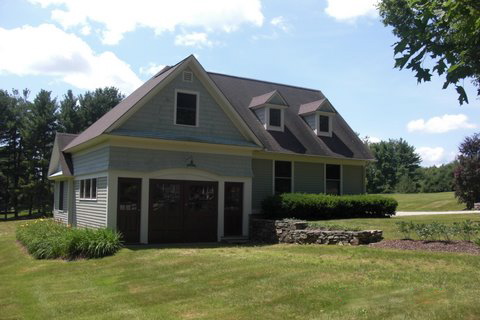This was the first of many collaborations with a local architect who had a special affinity for traditional architectural details, and being of the old school, did all of his drawings by hand. Over the course of 20 years, we did extensive renovations and additions to the main house, including: new construction of the garage, potting shed, and exercise room; conversion of the one car garage to a guest suite; and installation of a swimming pool and cabana. All architecture and details were designed to complement the main house.
